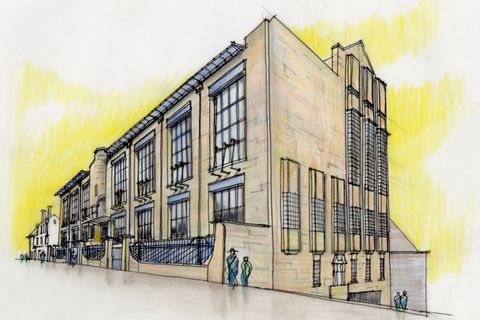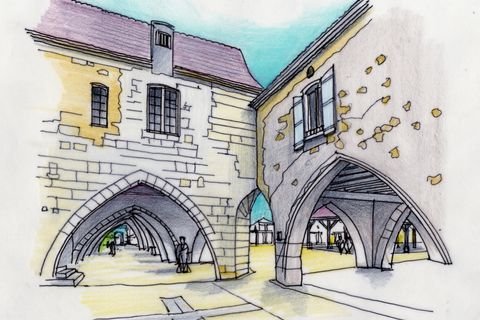Let's be honest, that's why we're here. For ANNA. Because of Anna, there are ANNA cabins here. Anna is the mother of Caspar Schols. She had a desire to have a place where she could be very close to nature. So that she wouldn't miss anything from nature. As Caspar the designer describes this nature as: 'budding buds, busy little birds, changing skies, sun rays creating beautiful shadows, magnificent insects, scents of flowers and trees, sounds of animals at night.' In addition, Anna's house had to provide her with safety and basic comfort. A place where she could feel at home in nature. Caspar, not an architect, designed the garden shed in 2016, built it himself, and placed it in the garden in the Wielewaal in Eindhoven eight months later. Then the media caught wind of it. It resulted in numerous awards. The Dirk Roosenburg Award (Eindhoven), Radical Innovation Award (New York), and the Dezeen Small Building of the Year Award (London). It was among the top 3 most popular architectural projects in the Netherlands in 2017. Caspar then designed an ANNA for staying in, and this one was placed in Holenberg, the so-called ANNA Origin from 2018. This was because people from Schaijk had seen ANNA in the garden, and they thought it would fit well with the green surroundings of Schaijk. Caspar writes about this, 'In the meantime, this Asterix and Obelix village, the gateway to the primeval area of Maashorst, has stolen my heart. Not only because of the beauty of the surroundings, but also because of the people and the way they approach life. Hospitable, down-to-earth, reliable, and with humor. The people of Schaijk believed in ANNA from the very beginning. That's why ANNA is here.' In 2020, this was further developed into ANNA Stay, with four of them being placed. These were no longer built by Caspar himself but by the best timber builders he could find. With the construction of each ANNA, they learn and refine ANNA based on user experiences.






