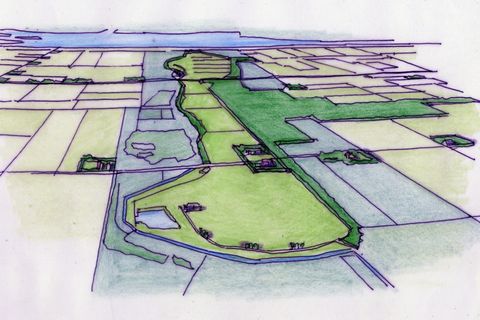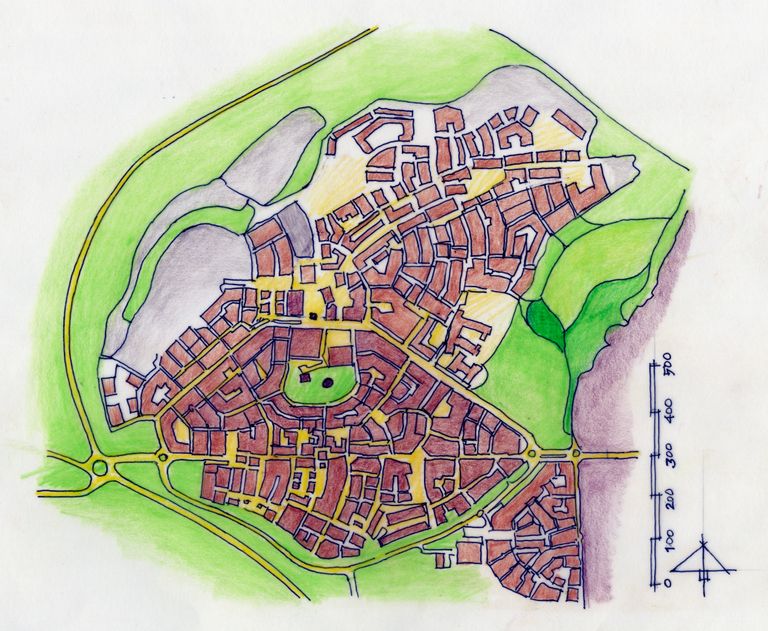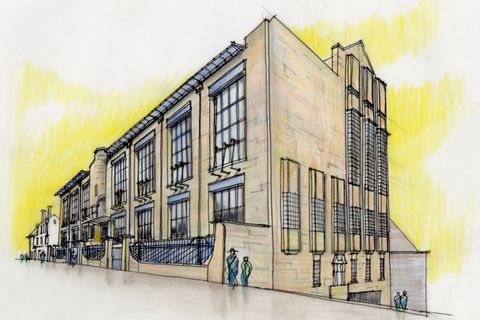Rob Krier was also a sculptor, though not much of his work can be found. One of his works is in Brandevoort. It is called "Absorbed" and is situated near the central market hall. Another sculpture named "Light and Dark (double figure)" is in the Wijnhaven in The Hague. His wide-ranging interests, from urban planning to sculpture, were also shared by his eight-years-younger brother, Leon Krier. To start with the latter, he was not a sculptor but did design the pedestal for the Queen Mother statue on the square named after her in Poundbury. He was born on April 7, 1946. He is an urban planner, architect, architectural theorist, and proponent of ‘New Urbanism’. Like his brother, he combined working in urban planning and architecture with various teaching positions. He studied architecture at the University of Stuttgart in 1968 but left after a year to work with James Stirling in London. He then worked for two years with Josef Paul Kleihues in Berlin before returning to England to teach for 20 years at the Architectural Association and the Royal College of Art. During those years, he became known for his statement, "I am an architect because I don't build." In the late 1970s, he was one of the most influential modern traditionalist designers. He was a part-time professor at Princeton, Yale, Virginia, Cornell, and Notre Dame universities from 1976 to 2016. From 1987 to 1990, he was the first director of SOMAI, the Skidmore, Owings & Merrill Architectural Institute, in Chicago.










