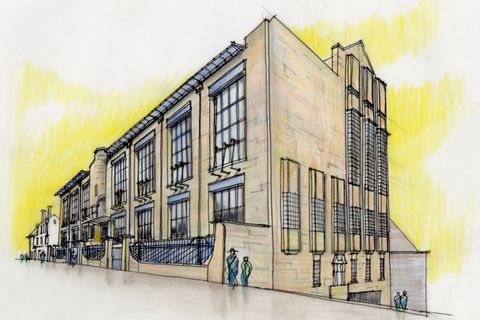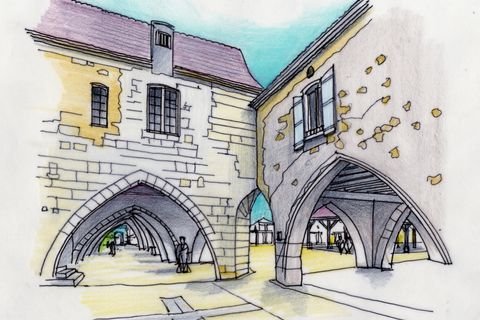We visited two churches in Copenhagen; they are not too far apart. They are not the most well known churches with special spires in the city center, but two 20th century churches on the north side of town. They are both designed by Danish architects. Most people wouldn’t think they know any famous Danish architects. Yet, one of the most famous architects is Danish, Jørn Utzon, who designed the renown Sydney Opera House. There are more recent examples of well-known Danish architects, but they are usually better known amongst their professional peers. Jan Gehl, for example, is known as an urban designer and architect with great attention to the human scale in design. Also, a ‘new architect in town’ is Bjarke Ingels of the firm BIG, who works all over the world, as they show in their website. He was recently knighted. For Jørn Utzon, it eventually was an inconvenience to only be known as the architect of an iconic building. This is especially so because he actually gave back the commission of the Sydney Opera House to the Australian Government during its construction in 1966. A new political era had produced other demands for this building and the Government of the day even withheld payments from Utzon. He, on the other side, would not let go of his design principles. Considering the size of the project, Utzon’s wages and the fact that the whole world was looking, this was quite a brave thing to do.








