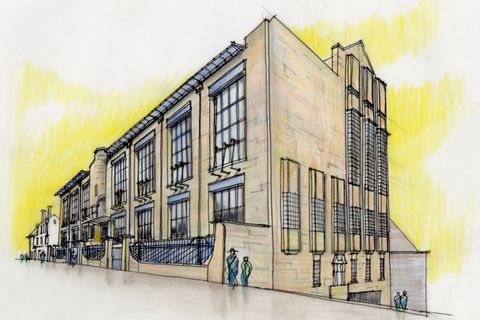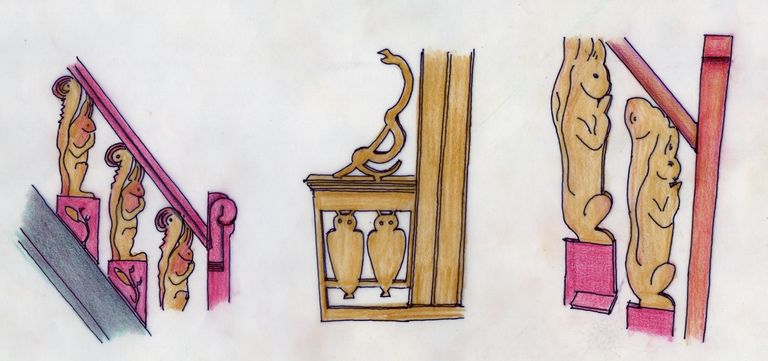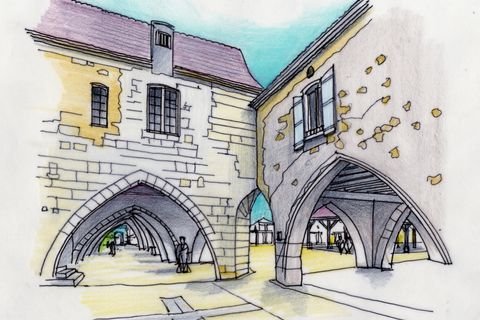The Veluwe attracts many tourists. Hoog Soeren, despite being a village of 235 residents (in 2023, mainly people aged 65+), also has many restaurants, two hotels, and a golf course. These are located along the paved roads, but you won’t experience what makes Hoog Soeren truly special there. In 2021, we stayed in the atelier of the house 'Mjölnir'. The name comes from Norse and Germanic mythology and means Thor’s or Donar’s thunder hammer (which is also where Thursday gets its name). Gustaaf Frederik van de Wall Perné (1877-1911) and his wife Eugénie van Vooren (1873-1958), both artists living in Amsterdam, had a wooden summer retreat built in 1905, which also served as an atelier. The building was later moved (reportedly by rolling it) to a location further in the fields, where it still stands today. It is a municipal monmuent. In 1938, a stone house was built next to the atelier, which closely resembles it. Eugénie (who went by the name Jules) lived there for the rest of her life. Gust, as he was called, was a versatile artist. He painted, illustrated, designed book covers, furniture, clothing, tapestries, and wrote. He was friends with contractor-architect, furniture, and interior designer Chris Wegerif and his wife, the well-known textile artist Agatha Gravestein. Chris Wegerif led the Dutch Arts and Crafts movement from 1898, with an art craft store in The Hague and a furniture workshop in Apeldoorn.















